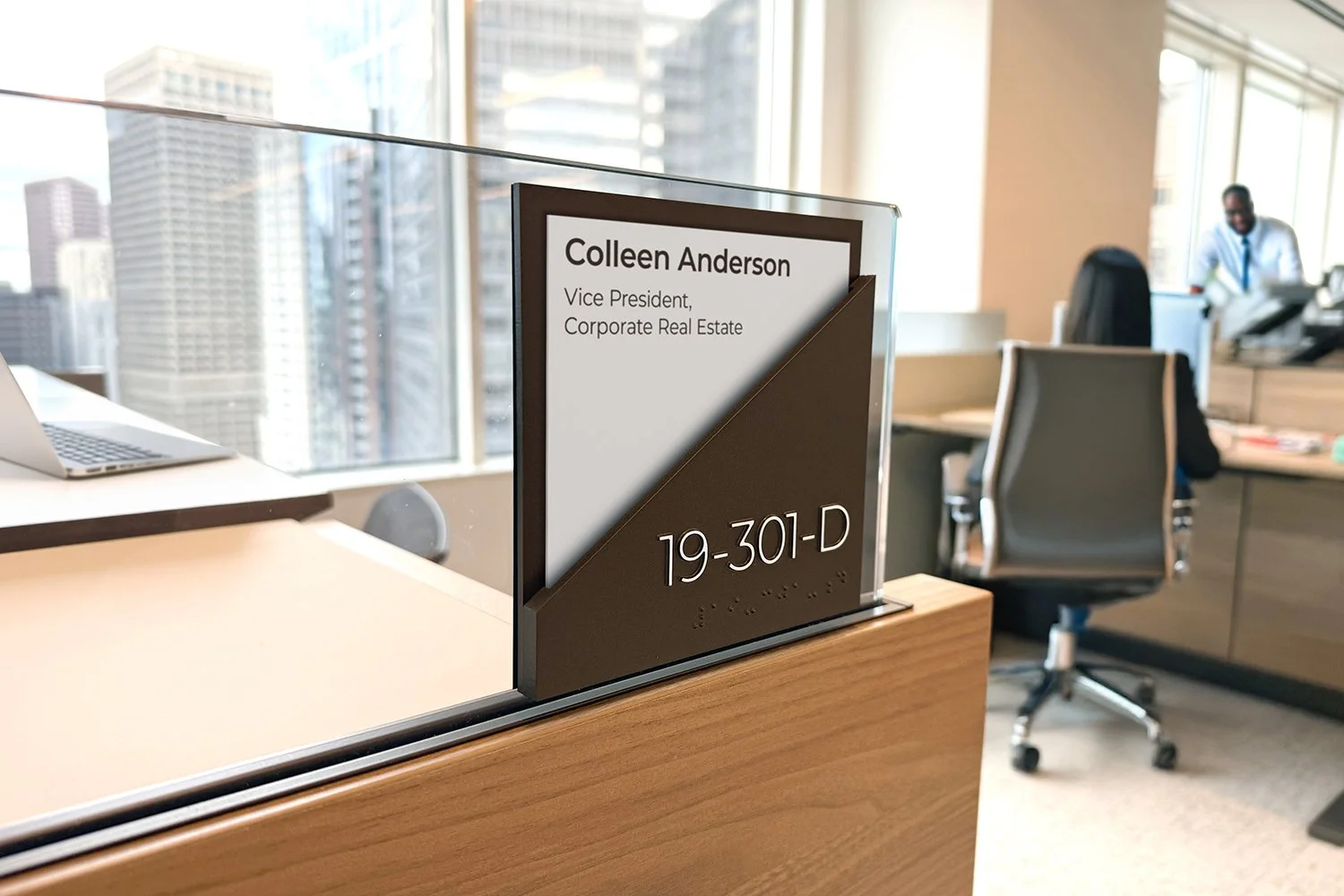Global Private Equity Headquarters
Client Global Private Equity Firm
Location Boston, MA
Architect NELSON Worldwide, LLC
Project Manager Leggat McCall Properties
Scope Design-build
As part of the renovation and relocation of a global private equity firm’s headquarters, Whitney Veigas developed a comprehensive signage and wayfinding program tailored to a complex corporate office environment. Spanning 250,000 square feet across 11 non-consecutive floors, the project required both strategic clarity and design precision.
We focused heavily on the user journey, mapping potential paths, identifying key decision points, and crafting messaging to support intuitive navigation. The result was a signage system and layout strategy that is intentional and anticipatory, prioritizing clarity, accessibility, and consistency to deliver information effectively and efficiently.
Our design choices were closely aligned with the architectural palette of wood and metal, establishing a cohesive relationship between the environment and the brand. We worked with the company’s existing visual brand identity, integrating key components into sign types such as office, workpoint, and workstation IDs. These not only extended brand presence but also served a functional role, featuring removable nameplate inserts designed for a dynamic and flexible work environment.










